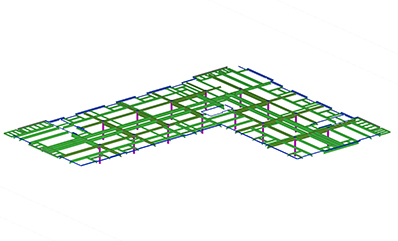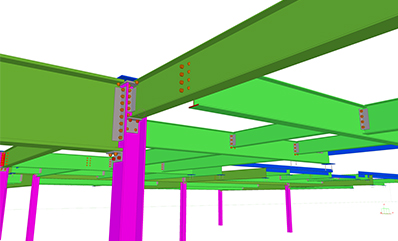Project Details
French Creek Apartments, you’ll find a tranquil Phoenixville apartment home where everything you want is brought together: a location in the neighbourhood where you want to live, amenities designed to make your life more enjoyable, and features that are both modern and centred on comfort. Also at French Creek Apartments you’ll find modern design and large windows that make coming home something special. Adding to these wonderful comforts, you’ll also enjoy all of the extras at French Creek such as our community room, fitness centre and variety of resident services.
French Creek Apartments we have detailed buildings A, B, C, D, E, F, CLUBHOUSE, MAINTENANCE, AND PUMP HOUSE BUILDINGS. The buildings A, B, C, D, E and F are three storage building. The first floor is structured by beam and complex miscellaneous steels such as lintels, embeds, masonry ties deck support and pour stop angles. The entire first floor beams are connected to the masonry wall through embeds. There are many balconies with galvanized steels with depressed slabs.
- Architects : Barton Partners Architects Planners, Inc.
- General Contractor : Penntex Construction
- Structural Design : MacIntosh Structural Engineers
- Weight (tons) : 164
The Project Team





