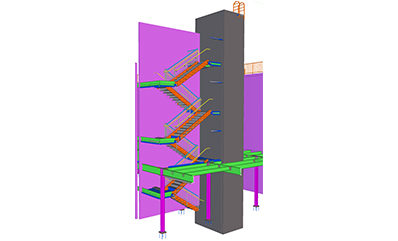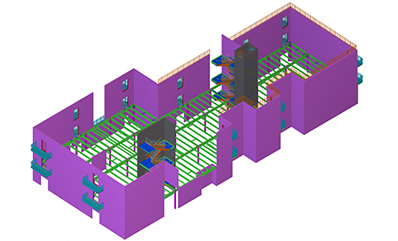Project Details
255 Nassau building is a new three story mixed-use building and plaza with 23 distinctively designed apartments. Carnival Plaza will take its prominent place on East Nassau Street reviving the neighbourhood with a vibrant European style plaza. Nassau building is an ambitious miscellaneous structure with two stairs, two elevators, lintels, embeds, loose angles, balcony and roof railings. The first floor is completely of steel with composite slabs.
- Architects : ZACK J.MOROS JR.ARCHITECT LLC
- General Contractor : ROI Renovations & Development
- Structural Design : Leonard Busch Associates
- Weight (tons) : 93
The Project Team





