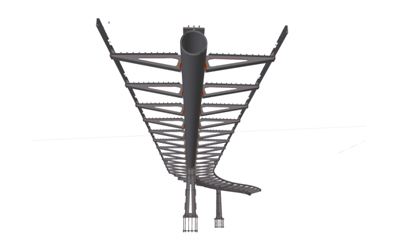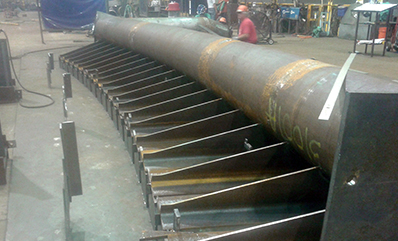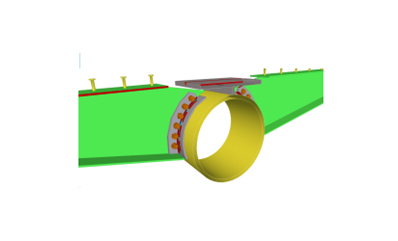Project Details
The 1,750 ft. long, $60 million Navy Pier Flyover is a popular cycling, walking and running venue. With many site constraints and limited clearances, a meander (bend or curve or spine rib or roller coaster) form was essentially the only option for the grade-separated path way. A dramatic steel spine-rib superstructure support achieved the objectives of both form and function. The longitudinal spine-rib support system accommodates the complex bridges need to curve both horizontally and vertically and provides the desired aesthetics.
The bridges central spine is fabricated from 30 inch diameter steel pipe, either 1 inch or 1 inch thick depending upon span and strength requirements. A T-shaped web and flange are welded on top of the pipe to provide added strength and a surface for shear studs, which enable composite action between the steel and the paths 6 inch thick, 17 ft. 10 inch wide concrete deck. Rib elements, fabricated from steel plates, are connected to each side of the steel spine on 8 ft. centres, tapering in depth from approximately 2 ft. 2 inch at the central spine to less than 5 inch at the outer deck edge to create a sleek, graceful appearance. A longitudinal steel channel, running parallel to the steel pipe spine, facilitates construction of the deck and to support the path railing. The steel spine is supported by steel columns created from 1 inch steel plate bent into a 30 inch by 22 inch elliptical shape. The elliptical column extends 2 ft. below the bottom of the spine before separating into two half-elliptical column legs that splay apart to create a wider base for additional stability.
- General Contractor: F.H. Paschen
- Construction Manager : T.Y.Lin International Group
- Architect : Muller and Muller Architects
- Structural Engineer : HNTB Corporation
The Project Team






