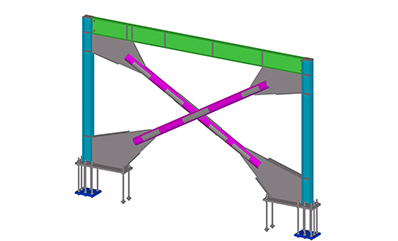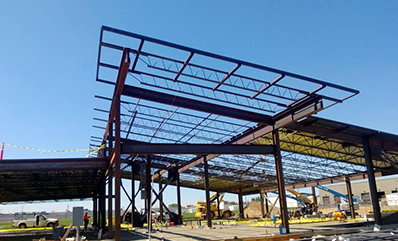Project Details
This project a one-story, 12,000 square foot Technical Skills Center. The building was constructed to meet type II-B construction and group E occupancy per the IBC, 2009 Edition. Site modifications included sidewalks, accessible ramp curb cuts and curb cuts at driveways.
This project included administration offices, building operations, common spaces, and four classroom/labs. It houses three programs – Welding, Nursing and Medical Office Skills.
- Architects : KDF Architecture
- General Contractor : CHERVENELL Construction co.
- Structural Design : KRAMER GEHLEN ASSOCIATES
- Weight (tons) : 50
The Project Team





